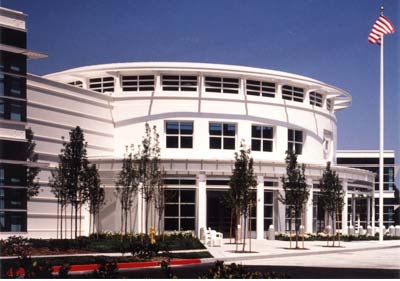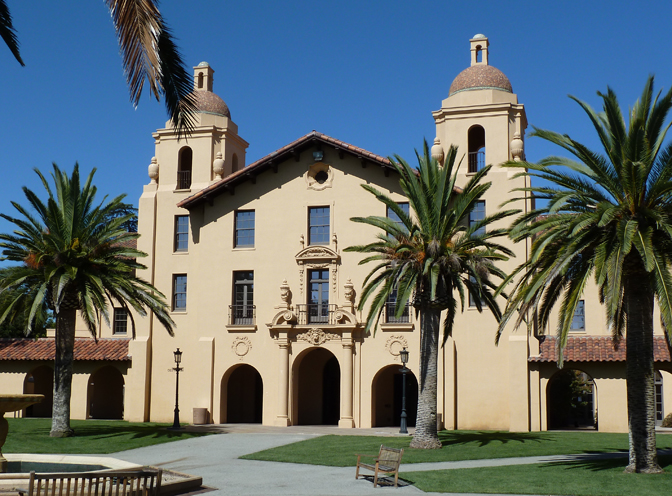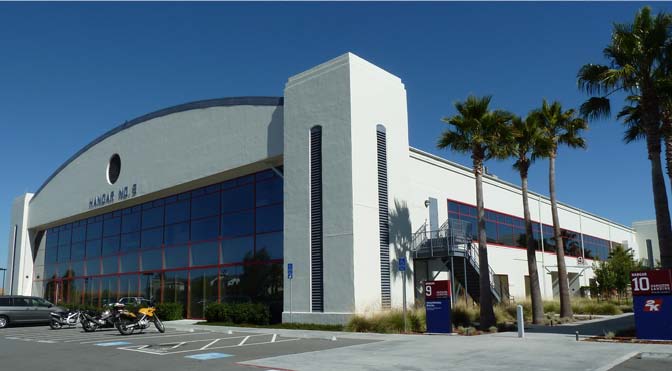


PUBLIC MARKET BUILDING
SACRAMENTO, California
As part of a new 28-story Sheraton Grand hotel development in downtown Sacramento, we provided comprehensive structural engineering services for the preservation of the historic Public Market building. The resulting building now contains the hotel's ballroom, lounge and dining facilities.
Architect: HOK

ADVANCED MICRO DEVICES HEADQUARTERS
SUNNYVALE, California
This was a major conversion of 2-story, 318,000 sf engineering office building to a new Class A facility. Project highlights include: design of new, raised roof structure with clerestories; strengthening steel concentric braced frames. The interiors were completely gutted, and large areas of the roof and second floor were removed to provide distinctive "barrel vaulted" clerestories for the introduction of light into interior spaces for clarified circulation and sense of "where you are" in such a vast internal space.
Architect: HOK

STANFORD OLD STUDENT UNION
PALO ALTO, California
This Stanford Old Student Union at Stanford University is a complex of three historic concrete framed buildings. All three buildings were Seismically rehabilitated.
Architect: Hoover Associates
Contractor: Vance Brown Builders

HAMILTON LANDING, BUILDING 7, 8 and 9
NOVATO, California
This was a conversion of former military aircraft hangars into two-level buildings with 195,000 sf. of office space. The project entailed selective demolition of portions of the existing structure, structural seismic upgrade of existing systems, and design of a new second level. The control tower was seismically separated and strengthened.
Architect: IA Interior Architects













