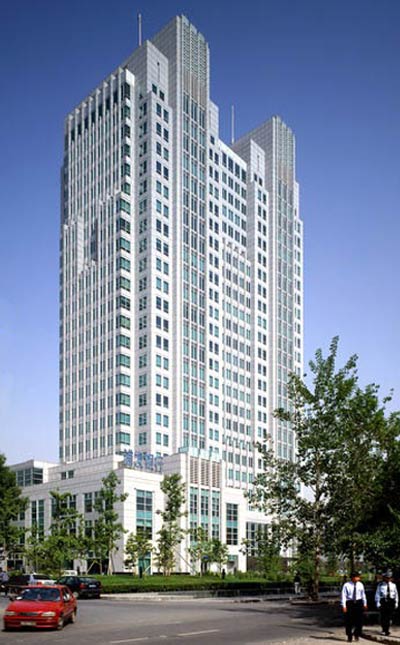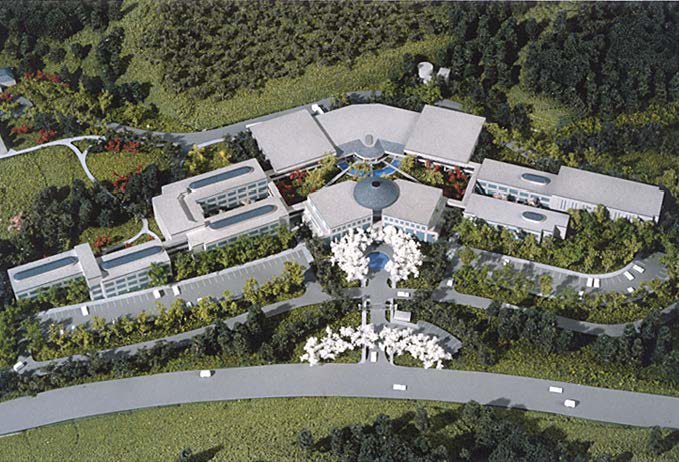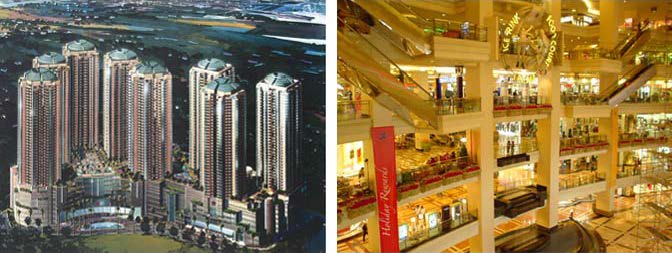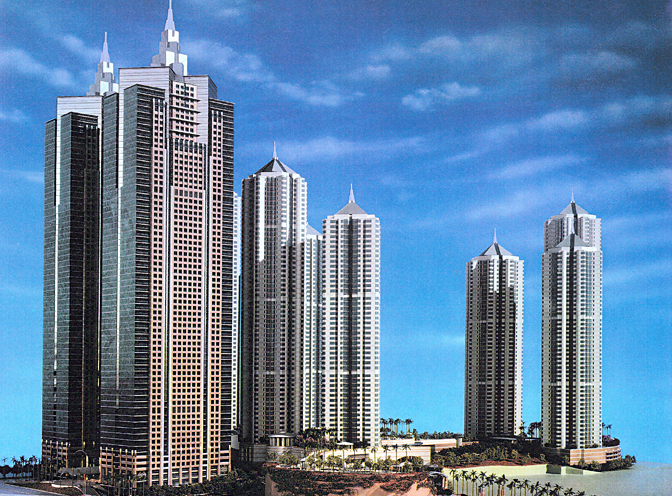


CHINA RESOURCES BUILDING
BEIJING, China
A 25-story office tower in downtown Beijing. There are also 3 basement levels for parking. The 100 meter building is of reinforced concrete construction, and the gross area is over 60,000 m². We provided Conceptual Design services for this building.
Architect: HOK

HANIL RESEARCH INSTITUTE of TECHNOLOGY
TAEJON,, Korea
This is a multi-building complex with research laboratories, pilot plants, a power plant, offices, dormitories and recreational facilities on a 57-acre site. Nine buildings of 1 to 3 stories are for research, housing and manufacturing totaling to about 396,000 sf. Most of the facilities were designed with cast-in-place concrete and reinforced concrete spread footings.
Architect: HOK
Client: Hanil Synthetic Fiber

TAMAN ANGGREK*
JAKARTA, Indonesia
This mixed use development features eight 36-story residential towers atop a 10-story shopping center/parking structure. Included in the 750,000 m² development are such features as an indoor skating rink and swimming pool. This was Southeast Asia's largest mixed use complex.

SUN CENTER*
JAKARTA, Indonesia
This mixed use development features two 88-story office towers (500,000 m²) and seven condominium towers of 45 to 55 stories (450,000 m²). The development, which was not built, had a 3-level podium (80,000 m²), retail, parking, health clubs, markets, community center, children's center and outdoor recreational amenities.













