

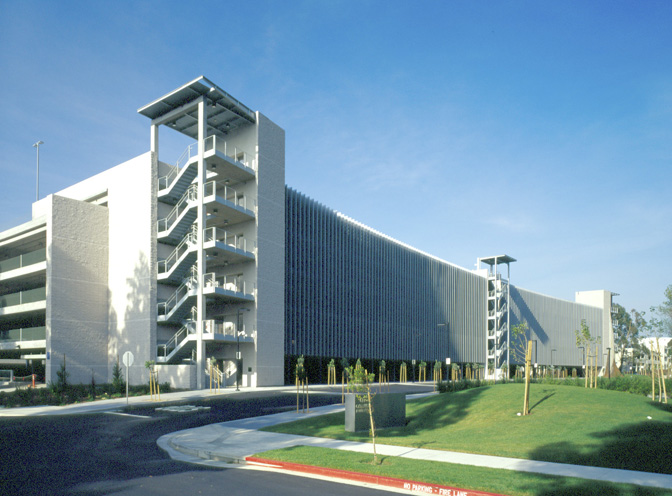
611 & 681 GATEWAY BOULEVARD GARAGE
SOUTH SAN FRANCISCO, California
This is a 475 ft x 186 ft, seven level, 1,850 car garage (with one below grade). It has 5” thick P/T slabs supported on precast, prestressed beams with concrete shear walls.
Architect: HOK
Contractor: Webcor
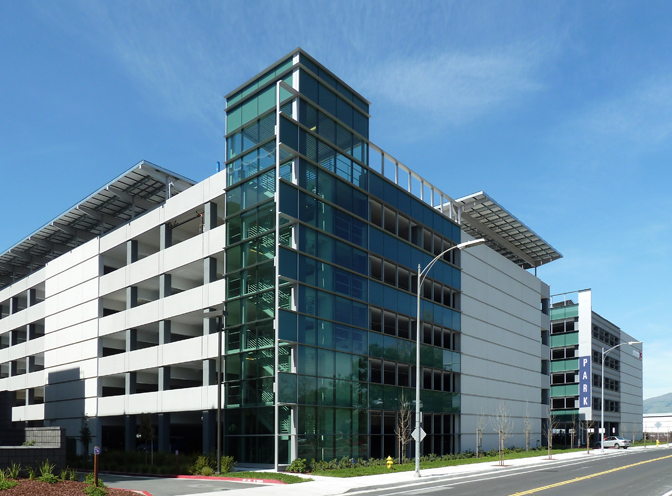
BROCADE (@FIRST CAMPUS)
SAN JOSE, California
A new 6-level parking structure to accommodate 1,860 vehicles. 600,000 sf in area. Structural system is cast in place concrete post-tensioned beams and post-tensioned slabs. The shear walls provide the lateral system for the structure. A photovoltaic array was constructed on the top level of the parking garage.
Architect: Korth Sunseri Hagey
Contractor: Vance Brown
Developer: Hunter Storm Properties
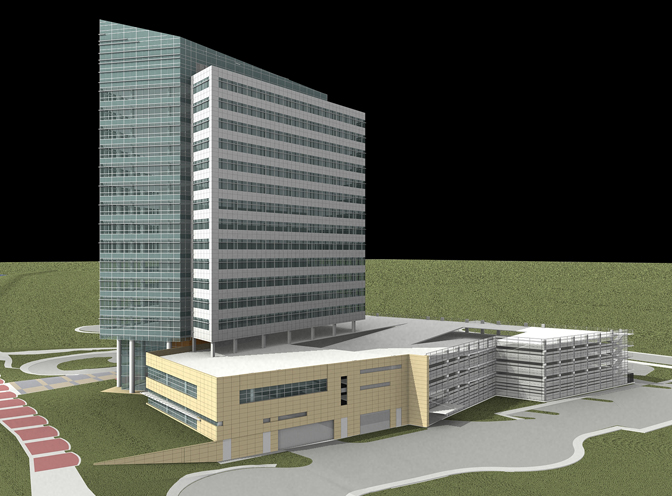
CALSTRS HEADQUARTERS
WEST SACRAMENTO, California
A five level podium (376,000 sf) provides parking for 1,018 vehicles. The top 2 levels of the podium contain a training center, fitness center and cafeteria on a part of the floor area. The parking structure is framed with precast concrete columns and precast prestressed concrete beams to support the gravity loads. The parking floors are cast in place slabs that are connected to steel framed, concrete topped metal deck floors under the tower footprint. The lateral system of the parking structure is a dual cast in place concrete shear walls and special moment frames.
Architect: HOK
Contractor: HMH
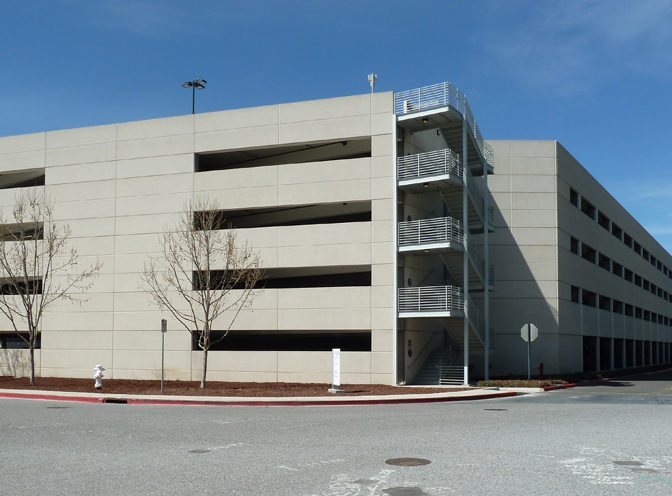
NORTEL NETWORKS CAMPUS
SANTA CLARA, California
Two parking structures with five levels for nearly 2,000 vehicles. Approximately 600,000 sf with post-tensioned beams and post-tensioned slabs. The shear walls provide the lateral system for the structure.
Architect: HOK
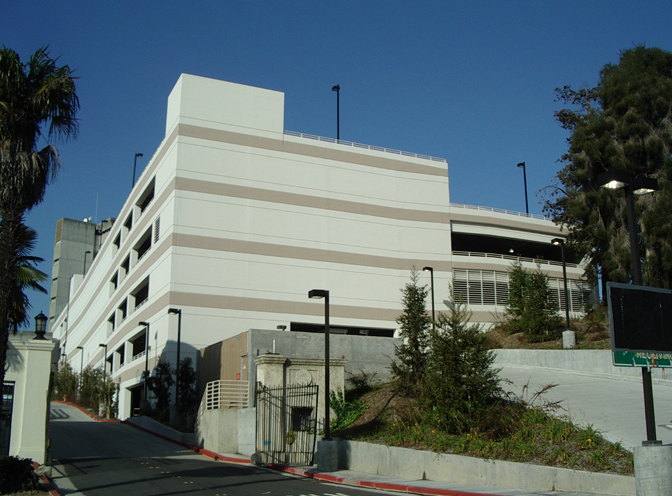
HIGHLAND ALAMEDA HOSPITAL - KORET CENTER
OAKLAND, California
The garage is part of a 5-story, 175,000-sf critical care facility. Six levels of cast in place Post tensioned slabs and beams provide parking for 500 cars. The lateral forces are resisted by shear walls. Both structures were designed to essential facility standards.
Owner: County of Alameda
Architect: RBB
General Contractor: Mortenson
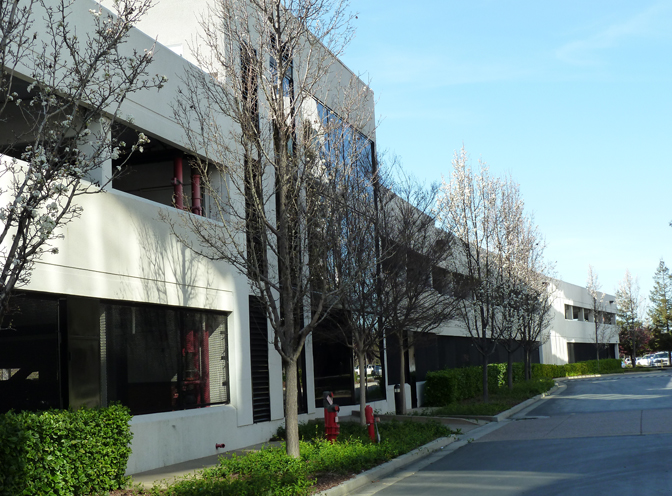
GATEWAY PHASE III
SAN JOSE, California
Three level, 825-car garage, 250,000 sf. Has a 5” thick posttensioned slabs supported on precast, prestressed beams with concrete shearwalls.
Architect: B.H. Bocook
Contractor: Webcor
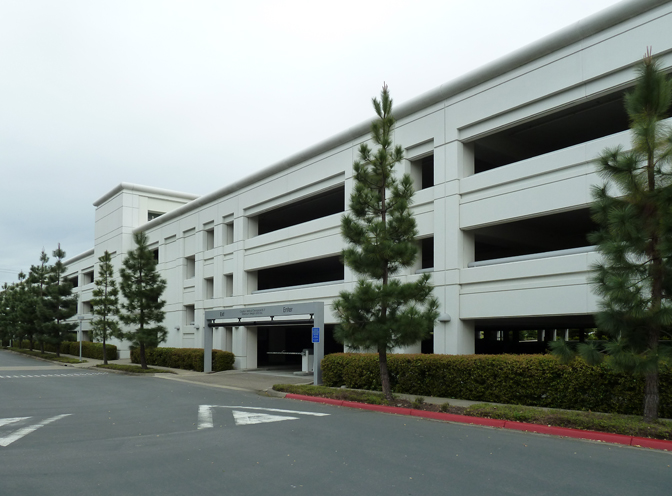
BISHOP RANCH
SAN RAMON, California
Two, 4-level parking structures, 1,400 cars each, framed with post-tensioned slabs and post-tensioned beams. The lateral system for both parking structures is cast-in-place moment frames.
Owner: Sunset Development
Architect: Hoover Associates
Contractor: McCarthy













