

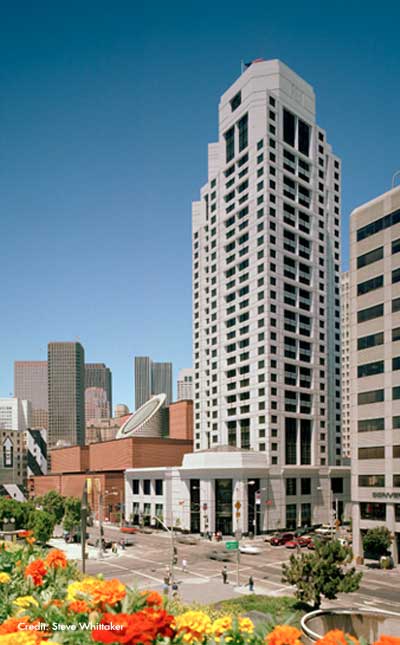
W HOTEL
SAN Francisco, California
This 33-story, 428-room hotel is adjacent to the San Francisco Museum of Modern Art. It features a 2-level restaurant, a health club with domed lap pool, and other amenities. At the time of its completion, the "W" was Northern California's tallest concrete building.
Architect: Hornberger + Worstell
Contractor: Webcor
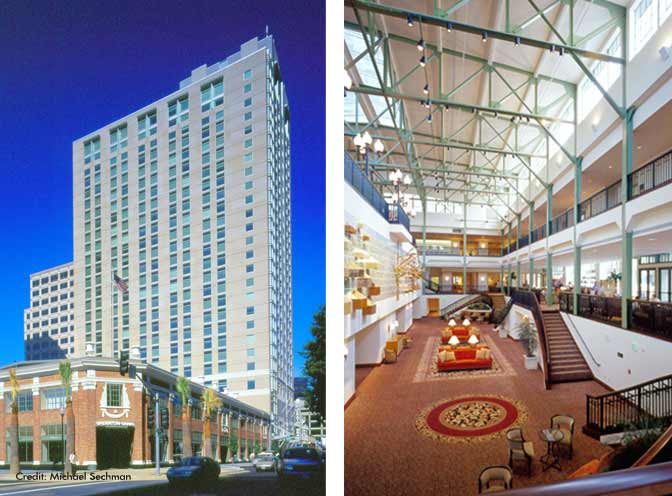
SHEARTON GRAND
SACRAMENTO, California
This 28-story, 503-room downtown hotel is located near the Convention Center and Capitol Building. The project included historic preservation of the Public Market building, originally designed by Julia Morgan. This historic building was adapted to serve as ballroom and restaurant space for the hotel.
Architect: HOK
General Contractor: Hensel Phelps
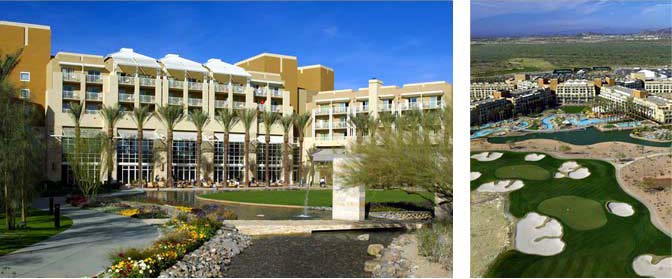
JW MARRIOTT DESERT RIDGE RESORT
PHOENIX, Arizona
Desert Ridge Resort is a 50-acre development with a million square feet of facilities. 950 rooms are provided in a series of 5 story wings. The resort includes an 85,000 sf conference center, 5 restaurants, a Tennis Pavilion, a Golf Clubhouse and a separate spa building.
Architect: Hornberger Worstell
General Contractor: Hunt Construction
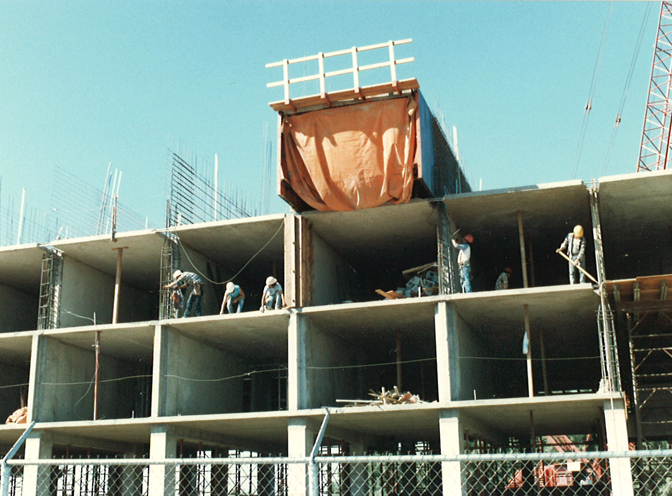
HOLIDAY INN
PHOENIX, Arizona
Holiday Inn near the Sky Harbor International Airport is a 10 story tall cast in place concrete building. The building was built using tunnel form as a concrete forming system. Six inch thick walls supported the six inch thick floor slabs. The lobby area is two stories tall space that required the tunnel form system to transition to column supports at the lower two levels. Cast in place shearwalls around elevators and stairs provided the lateral system.
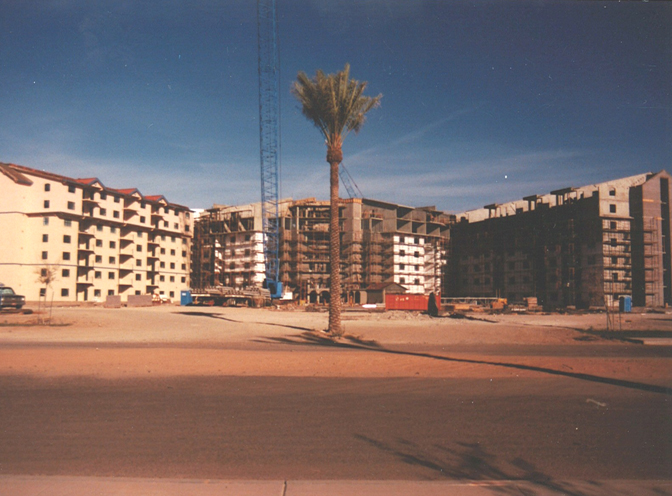
FREEDOM PLAZA
PEORIA, Arizona
The Freedom Plaza is a community of five buildings, where each building is seven stories tall. Each one of these buildings was constructed using six inch thick concrete walls and six inch thick concrete floor slabs using tunnel forms as a forming system. The pre-cast hollow core planks form the sloping roof above each building.
Contractor: MARDIAN
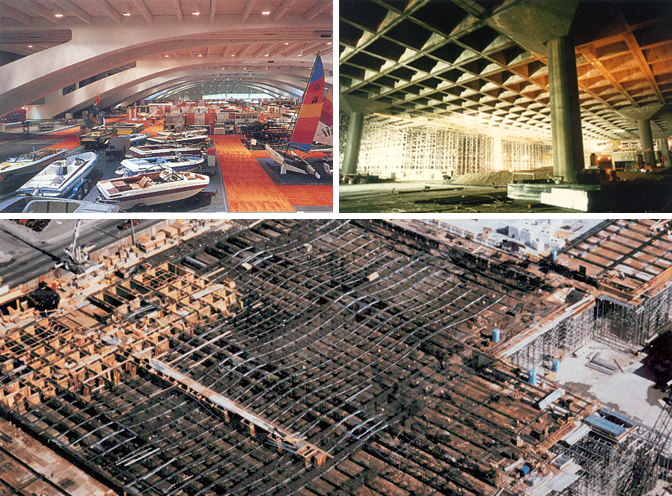
MOSCONE CONVENTION CENTER EXPANSIONS*
SAN FRANCISCO, California
The original underground Moscone, with a total area of 300,000 SF of which 261,000 SF was a column free exhibit hall, spanned by 275 ft. concrete arches, opened in 1981. The subsequent underground expansion (1992) added 500,000 sf of exhibit and meeting space.
Architects: HOK, Gensler / DMJM
Construction Management: Turner Construction
Contractors: Perini, Tutor-Saliba/Perini













