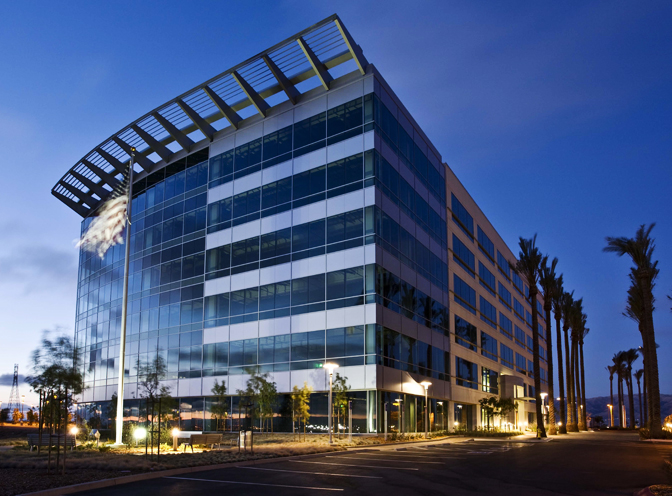


AMERICA CENTER
SAN JOSE, California
The two 6-story office buildings (215,000 sf each) are surrounded by a 30-acre wildlife preserve. Additional buildings and parking structure are planned to be constructed on this site. The construction of the two buildings was completed in 2009. Pre-certified at the LEED Gold Level, this project was named “Green Project of the Year (Private)” from SF Business Times in 2008.
Architect: HKS
Contractor: Lusardi Construction

BROCADE (@FIRST CAMPUS)
SAN JOSE, California
This campus has two 7-story office buildings, 220,000 sf. each, and a 4-story office building, 130,000 sf., accompanied by a 6-level parking structure. A photovoltaic array was constructed on the top level of the parking garage.
Architect: Korth Sunseri Hagey
Contractor: Vance Brown
Developer: Hunter Storm Properties

ALTERA HEADQUARTERS CAMPUS
SAN JOSE, California
This is a 254,000 sf headquarters campus on a 25-acre site, comprised of a 4-story administrative building, a pair of 3-story engineering buildings and a 2-story manufacturing building. All buildings are linked by enclosed bridges. The campus includes executive offices, a cafeteria, an auditorium and a fitness center. The curved metal roofs mask rooftop equipment. The structural system is steel framing with precast concrete exteriors. This project was completed in 1997.
Architect: RMW (then Robinson Mills + Williams)
Contractor: Rudolph & Sletten

SUN MICROSYSTEMS AGNEWS CAMPUS
SANTA CLARA, California
The combination of 2 and 3 story buildings, framed in structural steel with metal deck and concrete topping floors, adds up to 1,000,000 sf. of a research/development campus on an historic site. All the buildings were designed to a higher performance level to resist seismic forces. This project also included renovation of an historic auditorium and clock tower buildings.
Architect: HOK/DGA
Contractor: Rudolph & Sletten

NORTEL NETWORKS CAMPUS
SANTA CLARA, California
This project has two mirror-image, 7-story office buildings with a total area of 600,000 sf. and a pair of 4-level garages for nearly 2,000 vehicles. A one story commons/cafeteria building was also part of the project.
Architect: HOK

UNIVERSITY CIRCLE
EAST PALO ALTO, California
Located in East Palo Alto, this project has three 6-story steel framed office buildings totaling 475,000 sf. over a one level parking podium that accommodates 745 vehicles plus a separate four level parking structure that can house an additional 462 vehicles.
Architect: Hoover Associates
Contractor: Devcon

BAYSIDE TOWERS
FOSTER CITY, California
This project consists of two 6-story, 269,000 sf. office buildings. The structural framing for the buildings is a steel beams and columns with eccentric-braced frames on piles for the lateral system. The construction was completed in 1999. The skin includes GFRC panels and store front construction.
Architect: RMW
Contractor: L.E. Wentz
Developer: Legacy Partners

BISHOP RANCH
SAN RAMON, California
Many of the world's top companies are represented at Bishop Ranch, making it the Bay Area's premier business park. The Services included comprehensive structural engineering design and consulting for 4 of the park's office clusters. To date, that's 14 five-story buildings - and over 3 million square feet of space.
Owner: Sunset Development
Architect: Hoover Associates
Pictured: Bishop Ranch 15













