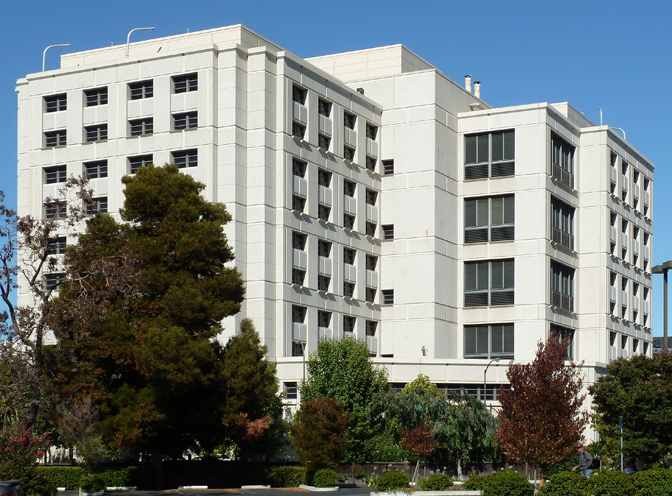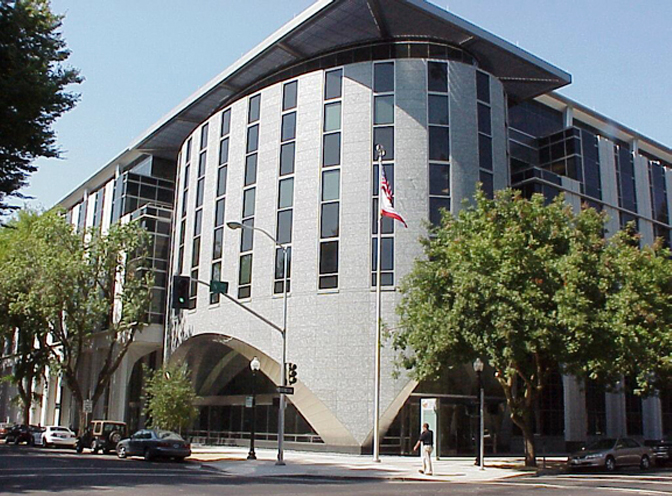


US COURTHOUSE & FEDERAL BUILDING
SACRAMENTO, California
A 16-story, 750,000 sf building with 19 courtrooms, holding cells, ancillary administrative areas and court-related offices. Underground parking is provided for 300 vehicles. Once inside the building entrance is a dramatic public rotunda, 135 feet high. This elliptical, sky-lit atrium was designed to convey a strong sense of arrival and a feeling of dignity associated with the Federal Courts system. The project received a GSA Design Citation for Excellence in Public Design.
Architect: Hansen Lind Meyer, with Nacht & Lewis
Contractor: Morse Diesel

SAN FRANCISCO CIVIC CENTER COURTHOUSE
SAN FRANCISCO, California
A 6-story, 266,000 sf courthouse with 38 courtrooms and ancillary administrative areas. The building includes underground parking and jury facilities, a 3-story rotunda, and a skylight at the 6th floor.
Architects: Hood Miller Associates, John M.Y. Lee, Mark Cavagnero

UNITED STATES PENITENTIARY
ATWATER, California
This 22-building correctional complex, features a maximum security housing complex and a low security camp facility. Over 1,000 insulated sandwich, tilt-up concrete wall panels doubling as vertical load bearing elements and seismic/wind shear walls supported by strip foundations were employed in the facility. The design was subsequently adapted and re-used for D/B delivery of a federal penitentiary in Victorville. Completed in 2000, at a cost of $92M. The site was the former Castle Air Force Base.
Architects: HOK
Contractor: Hensel Phelps

MAGUIRE CORRECTIONAL FACILITY
REDWOOD CITY, California
This is a 12-story, 552-bed, 200,000 sf. addition to an existing facility, adjacent to a courthouse. The floor construction is beam slab system with lateral shear wall system. The Maguire Correctional Facility provides incarceration and rehabilitative services to pretrial and court sentenced inmates.
Architect: HOK
Contractor: Sumitomo Construction

CAPITOL AREA EAST END COMPLEX
SACRAMENTO, California
A multi-building complex for the State of California, the Capitol Area East End Complex includes five buildings with almost 1.5 million square feet of new office space. The project delivery method is a “bridged” design/build process.
Architects: Johnson Fain Partners

FRANCHISE TAX BOARD
CAMPUS
SACRAMENTO, California
This is 875,000 sf expansion project for the Franchise Tax Board features two office buildings (4 stories each) and two wings (3 stories each). Additional buildings in the complex include a warehouse, central plant and a single story "Town Square" building with auditorium, day care, food service and training facilities. The new facilities received LEED "Silver" certification.
Architects: Lionakis Beaumont Design Group (Interiors / Architect-of-Record), in association with HOK (Design Architect)
Contractor: Swinerton













