

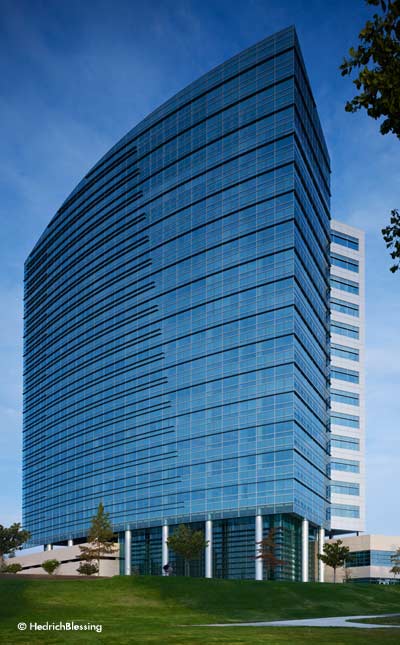
CALSTRS HEADQUARTERS BUILDING
WEST SACRAMENTO, California
A 17-story office building (347,000 sf) and an adjacent 5-level podium (376,000 sf). The office building is steel framed, while the podium features a concrete system. The first 3 levels of the podium provide parking for 1,018 vehicles, while the top 2 levels contain a training center, fitness center and cafeteria.
Architect: HOK
Developer: Panattoni Development
General Contractor: HMH
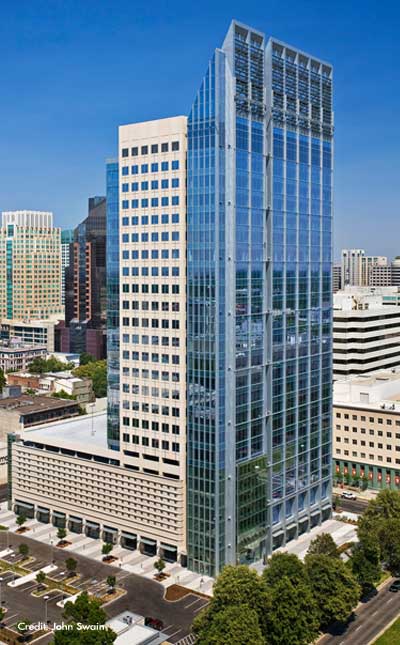
621 CAPITOL MALL
SACRAMENTO, California
Also known as the US Bank Building, this is a 26-story tower with one basement level. Parking for 784 vehicles is provided in the basement and levels 2 through 6. The ground level provides retail and restaurant space.
Architect: HOK
Developer: David S. Taylor Interests
General Contractor: Hensel Phelps
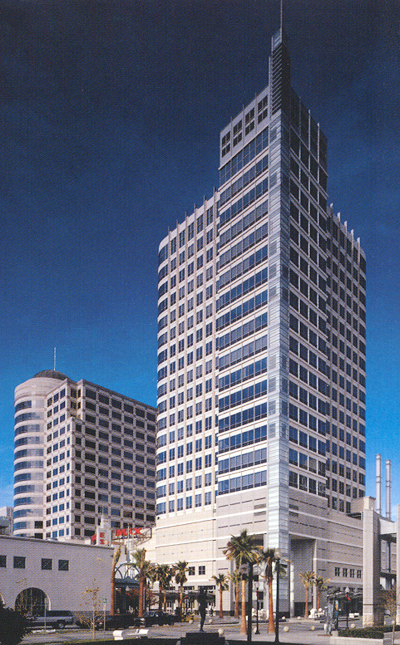
ESQUIRE PLAZA
SACRAMENTO, California
A 23-story, 517,000 sf. tower with parking, offices, and an IMAX theatre. This mixed use complex also features the historic renovation of an existing movie theatre façade. The building is connected at the 3rd level to another building at 12th and “K” Streets. Completed for an estimated cost of $34 million.
Architect: HOK
Developer: David S. Taylor Interests
General Contractor: Hensel Phelps
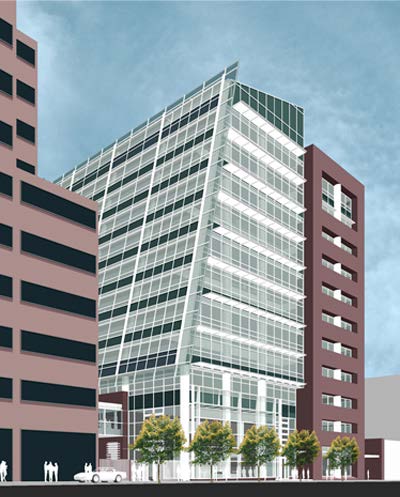
STATE COMPENSATION INSURANCE FUND BUILDING
SAN FRANCISCO, California
This is an 11 story, 375,000 sf building with 2 levels of underground parking. Solar panels were intended for 2 mechanical levels. The design, which was not built, also including friction dampers and a performance-based seismic design approach.
Architect: HOK
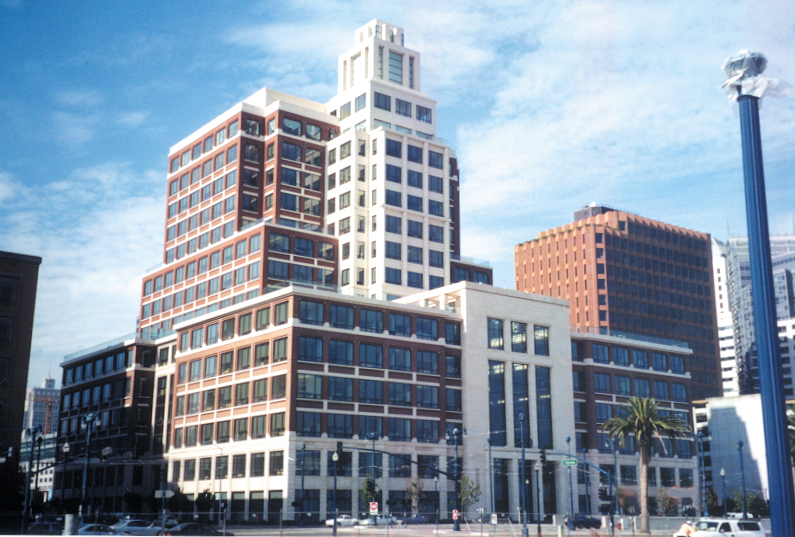
THE GAP HEADQUARTERS BUILDING*
SAN FRANCISCO, California
A 15-story, 540,000 sf headquarters building features a six-story entrance atrium.
Architect: Design Architect: Robert A. M. Stern Architects
Executive Architect: Gensler
General Contractor: Swinerton & Walberg
Development Manager: William Wilson & Associates
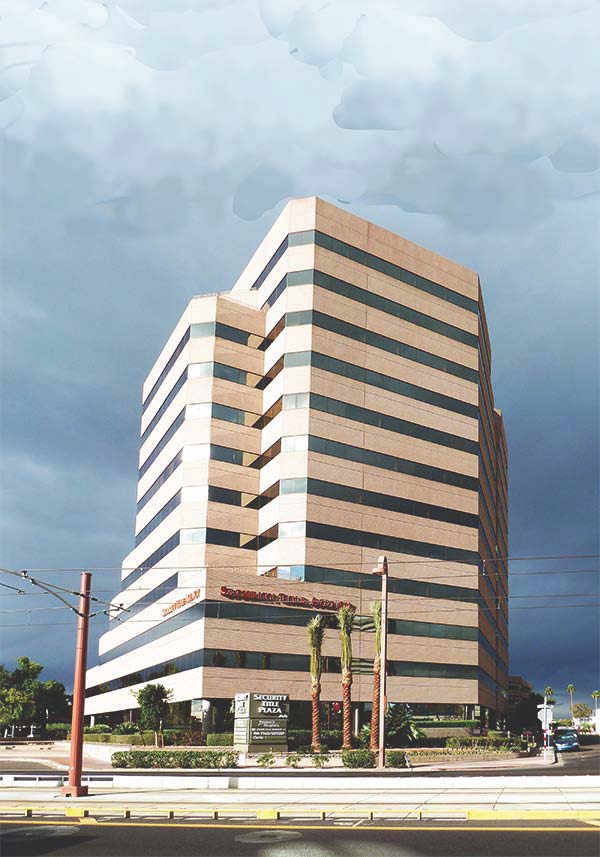
ONE COLUMBUS PLAZA
PHOENIX, Arizona
A 12-story, 540,000 sf concrete office building with post-tensioned floors features a six-story entrance atrium. The introduction of atrium
requires columns from upper levels to be transferred. Use of unique cast-in-place post-tensioned concrete truss, post-tensioned hanger columns
were introduced to carry the loads to the columns on the perimeter of the atrum.
Awarded "Technical Excellence in Structural Engineering" by Arizona Consulting Engineers Association and "Architectural and
Concrete Excellence" by American Concrete Institute, Arizona Chapter.
Architect: Dwayne Lewis Architects
General Contractor: McCarthy Western













